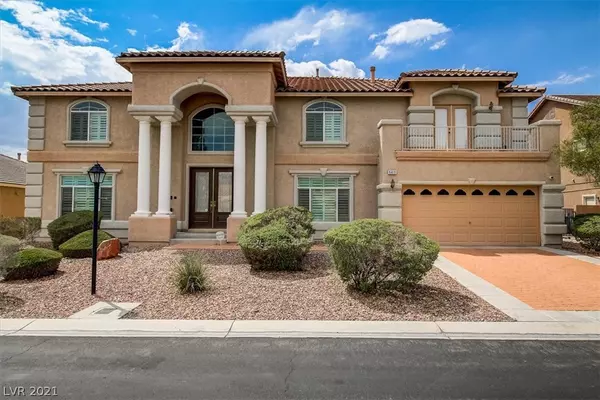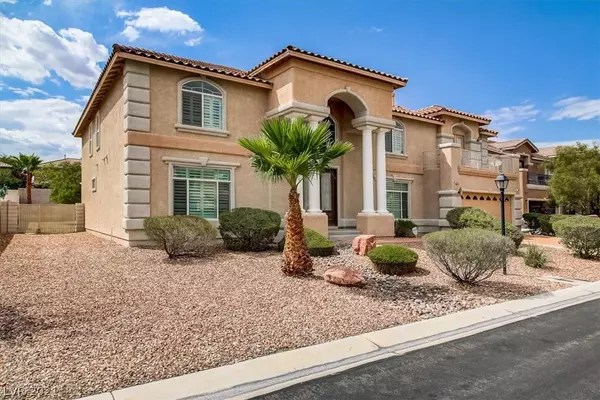For more information regarding the value of a property, please contact us for a free consultation.
Key Details
Sold Price $750,000
Property Type Single Family Home
Sub Type Single Family Residence
Listing Status Sold
Purchase Type For Sale
Square Footage 4,964 sqft
Price per Sqft $151
Subdivision Iron Mountain Estate West
MLS Listing ID 2327190
Sold Date 11/10/21
Style Two Story
Bedrooms 5
Full Baths 3
Half Baths 1
Three Quarter Bath 1
Construction Status RESALE
HOA Fees $108/mo
HOA Y/N Yes
Originating Board GLVAR
Year Built 2003
Annual Tax Amount $4,720
Lot Size 0.320 Acres
Acres 0.32
Property Description
Sprawling, multi-generational home in highly sought-after gated, Iron Mountain community! Architecturally stunning - from the double staircase entry to the abundance of natural light in the soaring, vaulted ceiling family room w/built-in nooks and displays. Chef's kitchen features loads of cabinet & counter space, breakfast bar & nook, plus walk-in pantry & butler pantry pass-through to the formal dining. Elegant, plantation shutters throughout. Downstairs den/office/bonus room - ideal for work-from-home or additional entertaining space! Dual-primary bedrooms: one downstairs w/en suite bath & walk-in closet. Upstairs primary enjoys 3-way fireplace, attached retreat & balcony, double walk-in closets, jetted tub, & spa-like stand-in shower. Spacious secondary bedrooms share access to full hall bath & HUGE loft w/adjoining 3/4 bath. Plenty of room to enjoy life on nearly 1/3rd of an acre w/well-manicured, low-maintenance landscape & sparkling pool! You will fall in LOVE with this home!
Location
State NV
County Clark County
Community Astoria Iron Mnt
Zoning Single Family
Body of Water Public
Interior
Interior Features Bedroom on Main Level, Primary Downstairs, Window Treatments
Heating Central, Gas
Cooling Central Air, Electric
Flooring Carpet, Linoleum, Vinyl
Fireplaces Number 2
Fireplaces Type Family Room, Gas, Primary Bedroom
Window Features Plantation Shutters
Appliance Built-In Electric Oven, Dishwasher, Gas Cooktop, Disposal, Microwave, Refrigerator
Laundry Gas Dryer Hookup, Main Level, Laundry Room
Exterior
Exterior Feature Balcony, Private Yard, Sprinkler/Irrigation
Parking Features Attached, Garage, Garage Door Opener, Inside Entrance, Tandem
Garage Spaces 3.0
Fence Block, Back Yard
Pool In Ground, Private
Utilities Available Underground Utilities
Amenities Available Gated, Park
Roof Type Tile
Porch Balcony
Garage 1
Private Pool yes
Building
Lot Description 1/4 to 1 Acre Lot, Drip Irrigation/Bubblers, Desert Landscaping, Landscaped
Faces East
Story 2
Sewer Public Sewer
Water Public
Architectural Style Two Story
Construction Status RESALE
Schools
Elementary Schools Bilbray James, Bilbray James
Middle Schools Cadwallader Ralph
High Schools Arbor View
Others
HOA Name Astoria Iron Mnt
HOA Fee Include Association Management
Tax ID 125-05-412-016
Security Features Prewired,Gated Community
Acceptable Financing Cash, Conventional, VA Loan
Listing Terms Cash, Conventional, VA Loan
Financing Conventional
Read Less Info
Want to know what your home might be worth? Contact us for a FREE valuation!

Our team is ready to help you sell your home for the highest possible price ASAP

Copyright 2025 of the Las Vegas REALTORS®. All rights reserved.
Bought with Phillip G Hicks • Urban Nest Realty
GET MORE INFORMATION
Realtor Rick Goretski LV
Realtor | License ID: S.0199279
Realtor License ID: S.0199279




