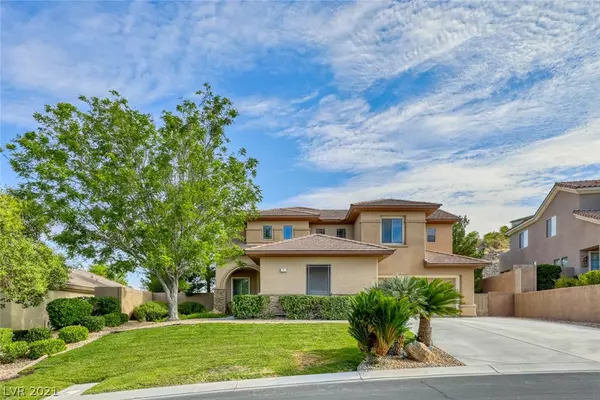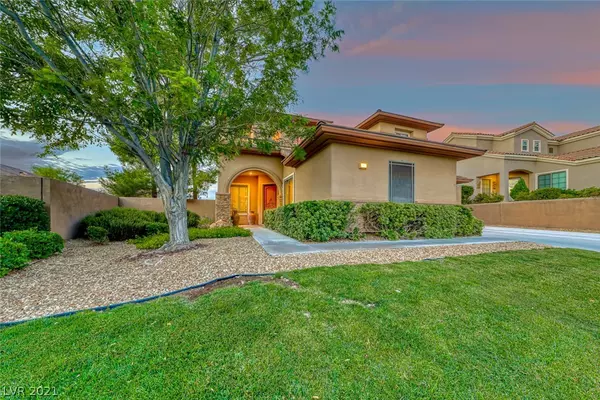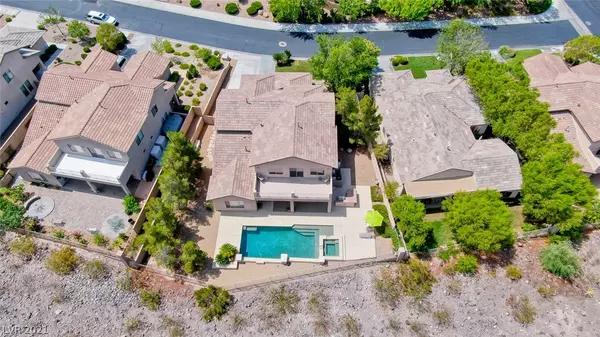For more information regarding the value of a property, please contact us for a free consultation.
Key Details
Sold Price $1,300,000
Property Type Single Family Home
Sub Type Single Family Residence
Listing Status Sold
Purchase Type For Sale
Square Footage 3,848 sqft
Price per Sqft $337
Subdivision Anthem Cntry Club Parcel 12
MLS Listing ID 2319104
Sold Date 10/15/21
Style Two Story
Bedrooms 4
Full Baths 3
Half Baths 1
Construction Status RESALE
HOA Fees $207/qua
HOA Y/N Yes
Originating Board GLVAR
Year Built 2003
Annual Tax Amount $7,163
Lot Size 0.270 Acres
Acres 0.27
Property Description
Welcome to the Home of Your Dreams! This beautiful & IMMACULATE 2-story home is situated on an oversized lot of 0.27acres w/ a tranquil backyard that offers the ultimate privacy* Gorgeous full Strip & Mountain Views will impress you whether it's day or night* No expense was spared w/this professionally designed backyard: outdoor BBQ island, firepit, + a massive 20x42 pool/spa w/an 8ft depth for everyone's enjoyment! Take notice of the striking mature trees that you'll never find w/new construction*Primary Bedroom is downstairs w/access to the backyard, spacious spa bathroom & a fully customized walk-in closet* You'll also discover that the entire 2nd floor looks brand new - since it was rarely used*Security Cameras/Washer/Dryer/Refrigerator do not convey* Here's your chance to "Live Life on the Grand Scale" in Anthem Country Club - the most sought after guard gated community in Henderson! Golf & Social Memberships may be purchased separately* PLEASE VIEW THE VIDEO WALKTHROUGH
Location
State NV
County Clark County
Community Anthem Country Club
Zoning Single Family
Body of Water Public
Interior
Interior Features Bedroom on Main Level, Ceiling Fan(s), Primary Downstairs, Window Treatments
Heating Central, Gas, Multiple Heating Units
Cooling Central Air, Electric, 2 Units
Flooring Carpet, Ceramic Tile
Fireplaces Number 1
Fireplaces Type Family Room, Gas
Window Features Blinds,Double Pane Windows,Plantation Shutters,Window Treatments
Appliance Built-In Electric Oven, Double Oven, Dishwasher, ENERGY STAR Qualified Appliances, Gas Cooktop, Disposal, Microwave, Water Softener Owned
Laundry Gas Dryer Hookup, Main Level, Laundry Room
Exterior
Exterior Feature Built-in Barbecue, Balcony, Barbecue, Dog Run, Porch, Patio, Private Yard, Sprinkler/Irrigation
Parking Features Attached, Finished Garage, Garage, Garage Door Opener, Inside Entrance
Garage Spaces 3.0
Fence Back Yard, Wrought Iron
Pool Heated, Pool/Spa Combo, Community
Community Features Pool
Utilities Available Cable Available, Underground Utilities
Amenities Available Clubhouse, Dog Park, Fitness Center, Golf Course, Gated, Jogging Path, Playground, Pickleball, Park, Pool, Guard, Spa/Hot Tub, Security, Tennis Court(s)
Roof Type Tile
Porch Balcony, Covered, Patio, Porch
Garage 1
Private Pool yes
Building
Lot Description 1/4 to 1 Acre Lot, Drip Irrigation/Bubblers, Desert Landscaping, Front Yard, Sprinklers In Rear, Sprinklers In Front, Landscaped, Rocks
Faces South
Story 2
Sewer Public Sewer
Water Public
Architectural Style Two Story
Structure Type Frame,Stucco
Construction Status RESALE
Schools
Elementary Schools Lamping Frank, Lamping Frank
Middle Schools Webb, Del E.
High Schools Coronado High
Others
HOA Name ANTHEM COUNTRY CLUB
HOA Fee Include Association Management,Maintenance Grounds,Reserve Fund,Security
Tax ID 190-08-414-058
Security Features Security System Owned,Gated Community
Acceptable Financing Cash, Conventional
Listing Terms Cash, Conventional
Financing 1031 Exchange
Read Less Info
Want to know what your home might be worth? Contact us for a FREE valuation!

Our team is ready to help you sell your home for the highest possible price ASAP

Copyright 2025 of the Las Vegas REALTORS®. All rights reserved.
Bought with Bryan Jones • Real Broker LLC
GET MORE INFORMATION
Realtor Rick Goretski LV
Realtor | License ID: S.0199279
Realtor License ID: S.0199279




