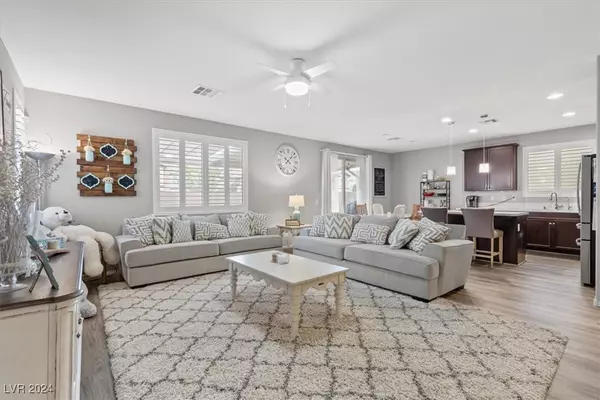For more information regarding the value of a property, please contact us for a free consultation.
Key Details
Sold Price $549,900
Property Type Single Family Home
Sub Type Single Family Residence
Listing Status Sold
Purchase Type For Sale
Square Footage 2,657 sqft
Price per Sqft $206
Subdivision Westbury
MLS Listing ID 2625156
Sold Date 11/25/24
Style Two Story
Bedrooms 4
Full Baths 2
Half Baths 1
Construction Status RESALE
HOA Fees $85/mo
HOA Y/N Yes
Originating Board GLVAR
Year Built 2017
Annual Tax Amount $3,390
Lot Size 4,356 Sqft
Acres 0.1
Property Description
Prepare to be captivated by this meticulously designed Southwest gem, where luxury meets attention to detail. Inside, you'll be greeted by a stunning open floor plan, flooded with warm natural light, upgraded flooring, & plantation shutters all around the first floor. The chef’s kitchen is an absolute dream with exquisite quartz countertops, a nice sized island, stainless steel appliances, & a blend of indoor/outdoor living. A cozy downstairs den offers endless possibilities for a home office, a theater room, or a quiet retreat. Venture upstairs to discover the spacious master suite, where relaxation awaits. The spa-like bathroom features a lavish walk-in shower, dual vanities, a custom-designed walk-in closet, & strip views. Large secondary bedrooms & a loft complete the upper level, providing comfort and flexibility. Outside, the backyard is a true oasis with hybrid citrus trees, with ample space to entertain family and friends in style. Located close to freeways, shopping, & schools
Location
State NV
County Clark
Community Westbury
Zoning Single Family
Body of Water Public
Interior
Interior Features Ceiling Fan(s)
Heating Central, Gas
Cooling Central Air, Electric
Flooring Carpet, Luxury Vinyl, Luxury Vinyl Plank
Furnishings Unfurnished
Window Features Blinds
Appliance Dishwasher, Disposal, Gas Range, Microwave, Water Softener Owned, Water Purifier
Laundry Gas Dryer Hookup, Laundry Room, Upper Level
Exterior
Exterior Feature Patio, Private Yard, Sprinkler/Irrigation
Parking Features Attached, Garage, Garage Door Opener, Inside Entrance, Private
Garage Spaces 2.0
Fence Block, Back Yard
Pool None
Utilities Available Underground Utilities
View Y/N 1
View Mountain(s), Strip View
Roof Type Pitched,Tile
Porch Covered, Patio
Garage 1
Private Pool no
Building
Lot Description Drip Irrigation/Bubblers, Desert Landscaping, Landscaped, Rocks, Synthetic Grass, < 1/4 Acre
Faces West
Story 2
Sewer Public Sewer
Water Public
Structure Type Block,Stucco
Construction Status RESALE
Schools
Elementary Schools Steele, Judith D., Steele, Judith D.
Middle Schools Lawrence
High Schools Sierra Vista High
Others
HOA Name Westbury
HOA Fee Include Association Management
Tax ID 176-10-115-061
Acceptable Financing Cash, Conventional, FHA, VA Loan
Listing Terms Cash, Conventional, FHA, VA Loan
Financing Cash
Read Less Info
Want to know what your home might be worth? Contact us for a FREE valuation!

Our team is ready to help you sell your home for the highest possible price ASAP

Copyright 2024 of the Las Vegas REALTORS®. All rights reserved.
Bought with Kelly L. Kaneshiro • BHHS Nevada Properties
GET MORE INFORMATION

Realtor Rick Goretski LV
Realtor | License ID: S.0199279
Realtor License ID: S.0199279




